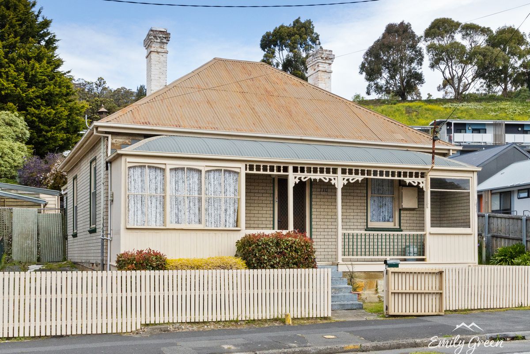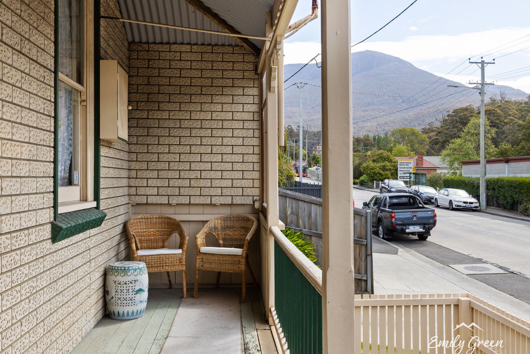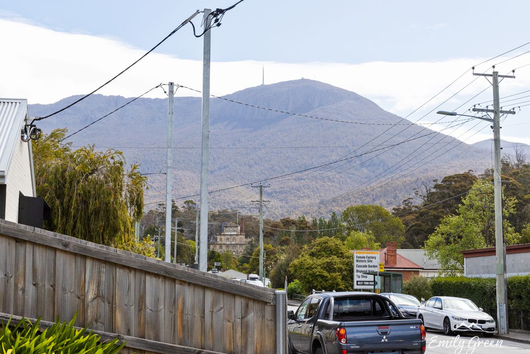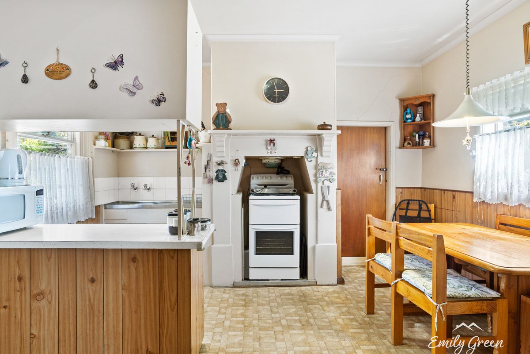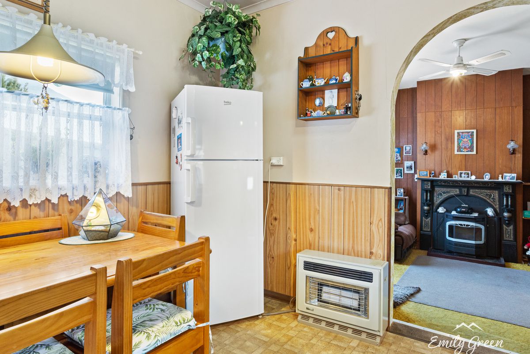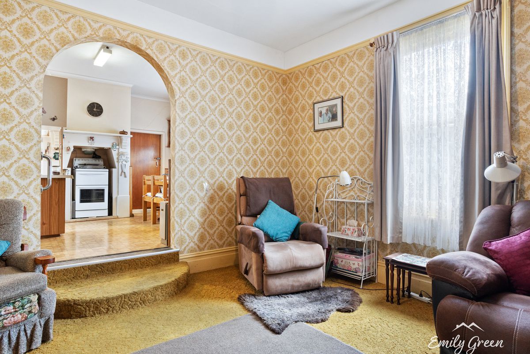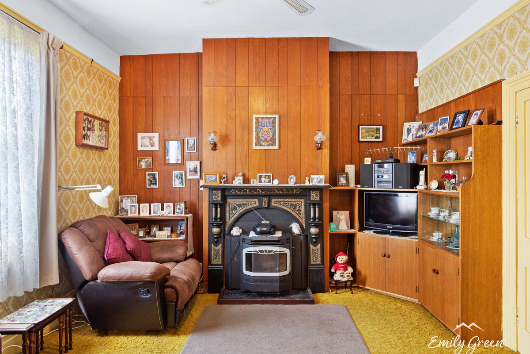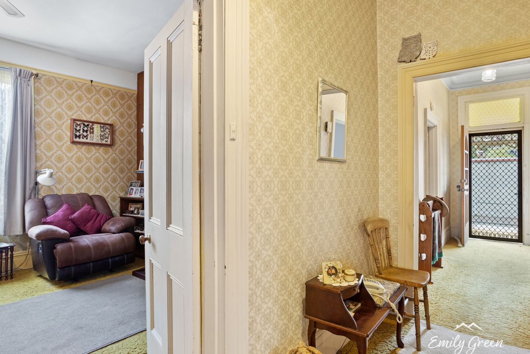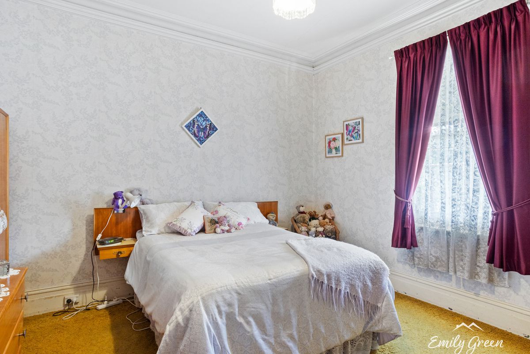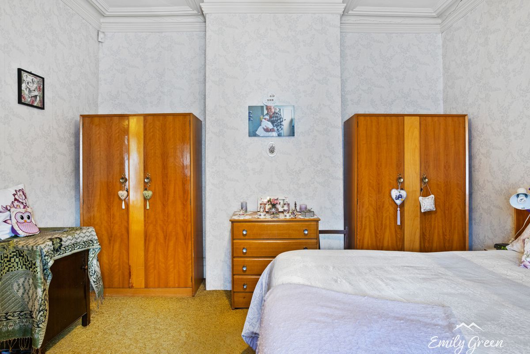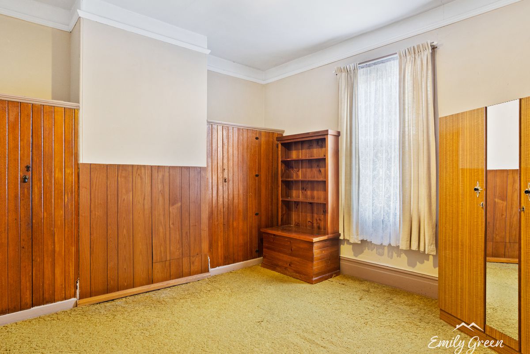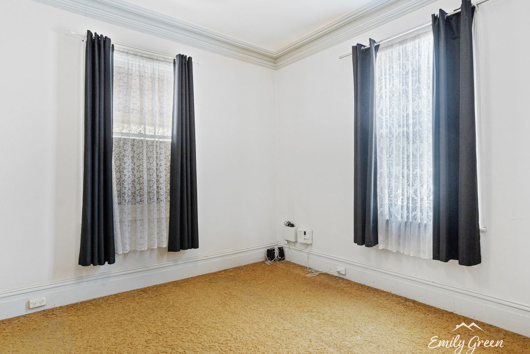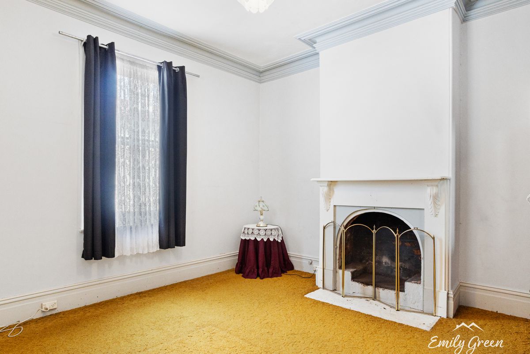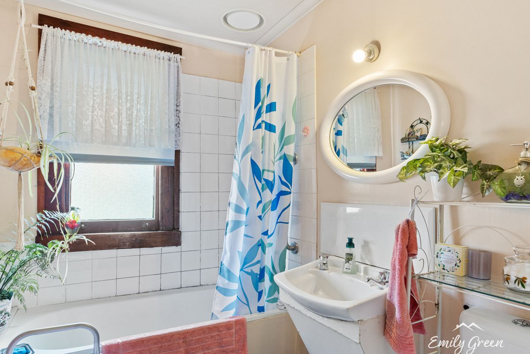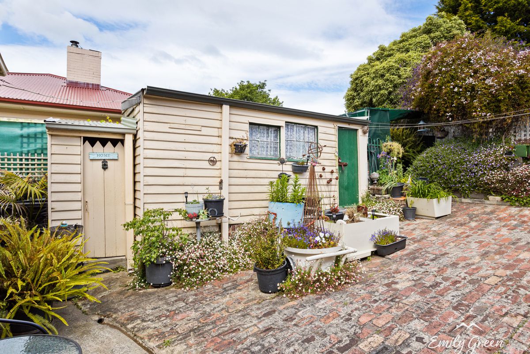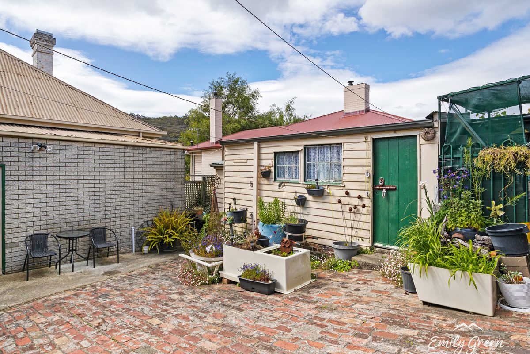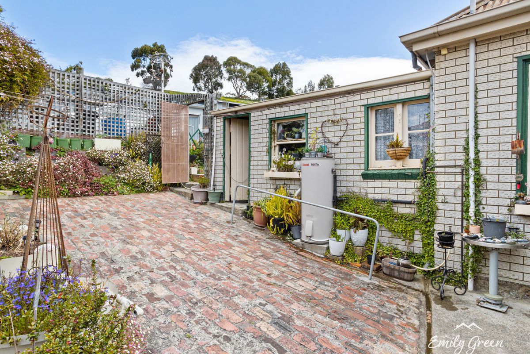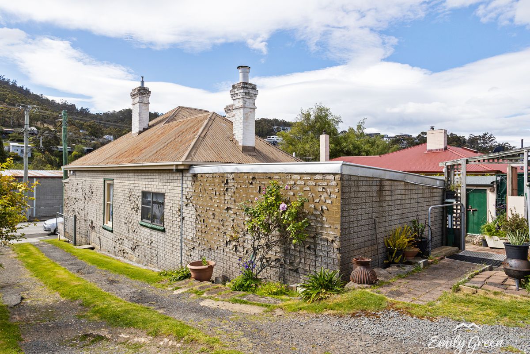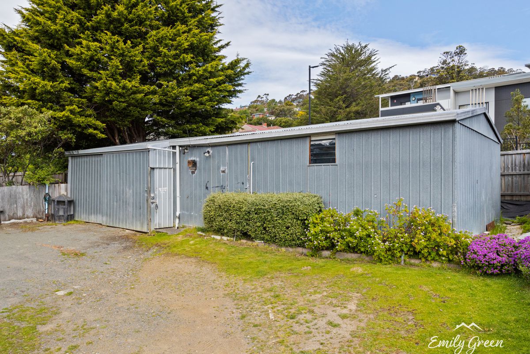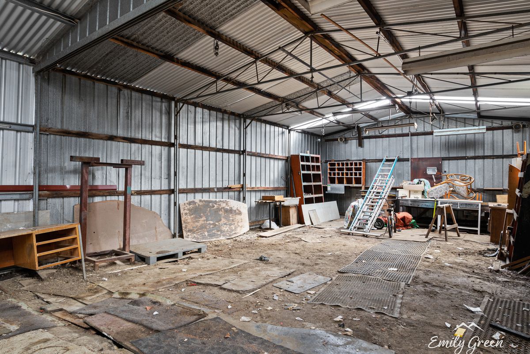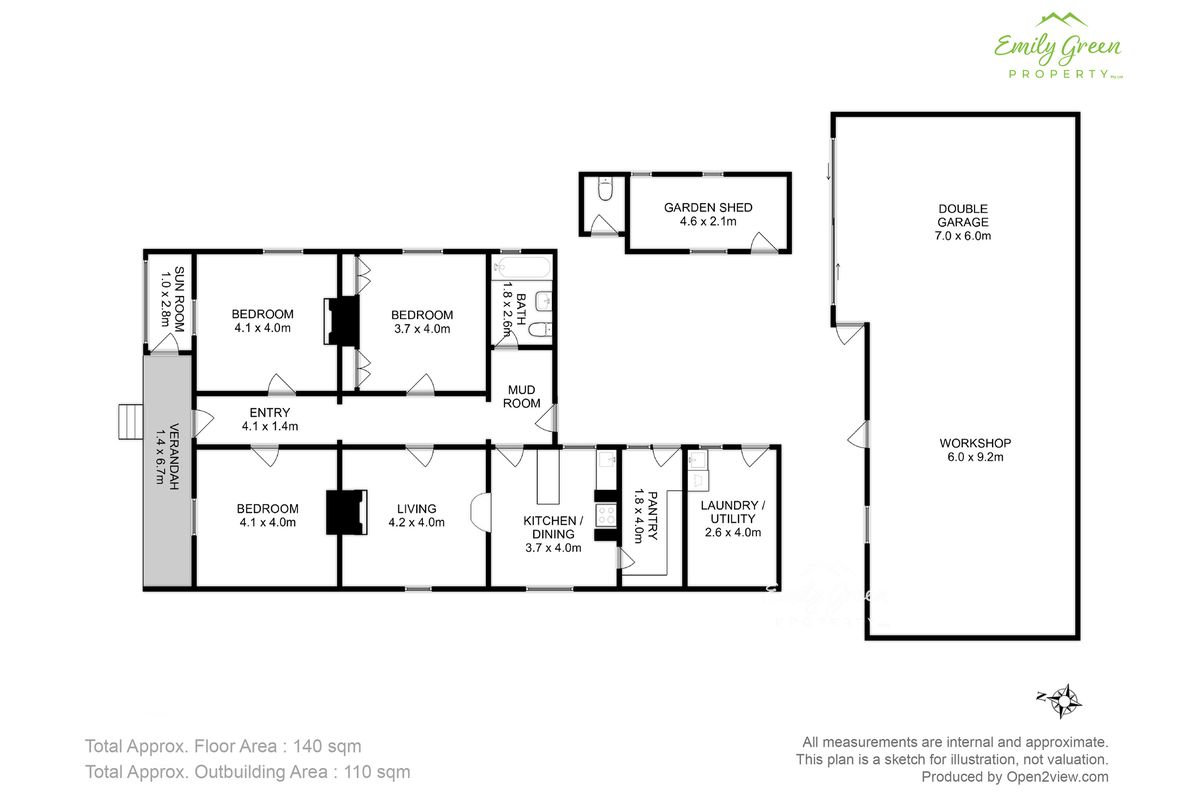Description
If you're looking for a "Do-er Upper" in a great location with huge shed and potential for further or re-development (STCA) look no further than this charming Circa 1895 Federation home with bullnose verandah and sandstone foundations which captures views from the front of both the Mountain and Cascade Brewery facade.
The traditional central hallway with high ceilings takes you from the front door into the heart of the home. 3 generous rooms off the hallway may be used for various purposes depending on your needs. Typically, these rooms would provide for 3 large bedrooms however, you may prefer 2 bedrooms and a formal dining or 2nd living, the choice is yours. Featured within the home are high ceilings, attractive, original cornices and picture rails. The living room is slightly separated from the kitchen/dinette by a split level and archway. The kitchen has a small dining area to the side and a large pantry at the rear. The bathroom and a mudroom are at the rear of the home. The laundry is accessed from outdoors and there is a cute garden shed and another toilet also accessed from the rear courtyard.
In addition to this, there is a huge shed at the rear of the property housing double garage (7.0m x 6.0m area approx) and workshop area measuring approx 6.0m x 9.2m.
Not only does this property present the opportunity for renovation, it also presents the opportunity for development (a strata dwelling) or re-development (both STCA).
This is a unique offering just minutes from the CBD and with easy access to schools, University, St John's Hospital and the SOHO cafe scene.
Please call Michael on 0418 120 771 or Jill on 0412 672 905 to arrange an inspection.
DISCLAIMER: Information contained herein on specific properties has been provided by the Vendor, by the authorities or by third party providers. Interested parties must make their own separate enquiries to verify and ensure accuracy of the information provided.
Outdoor Features
- Shed

